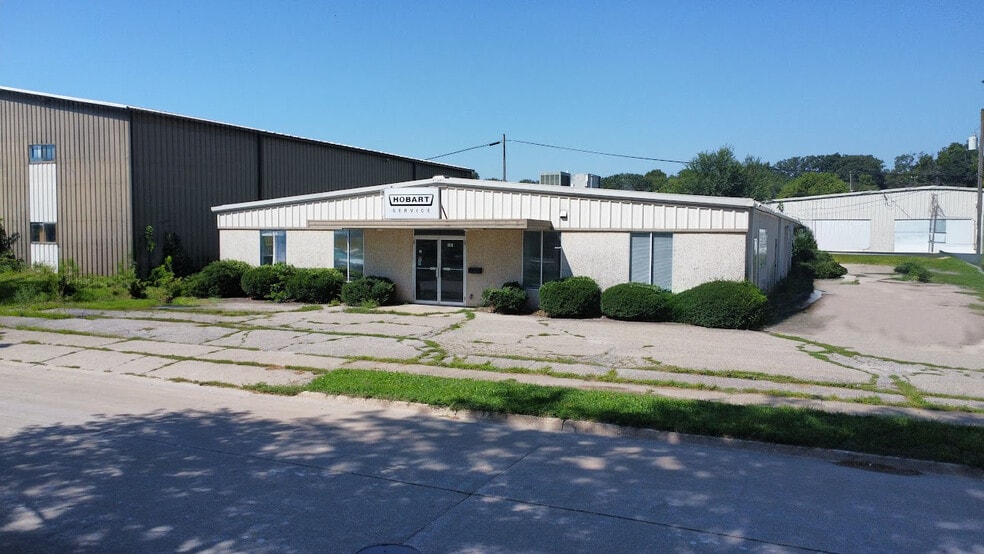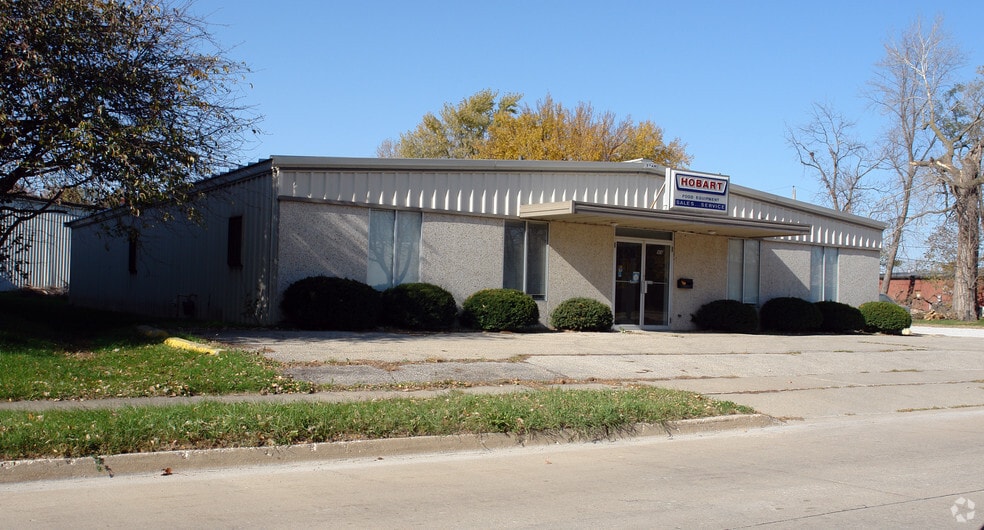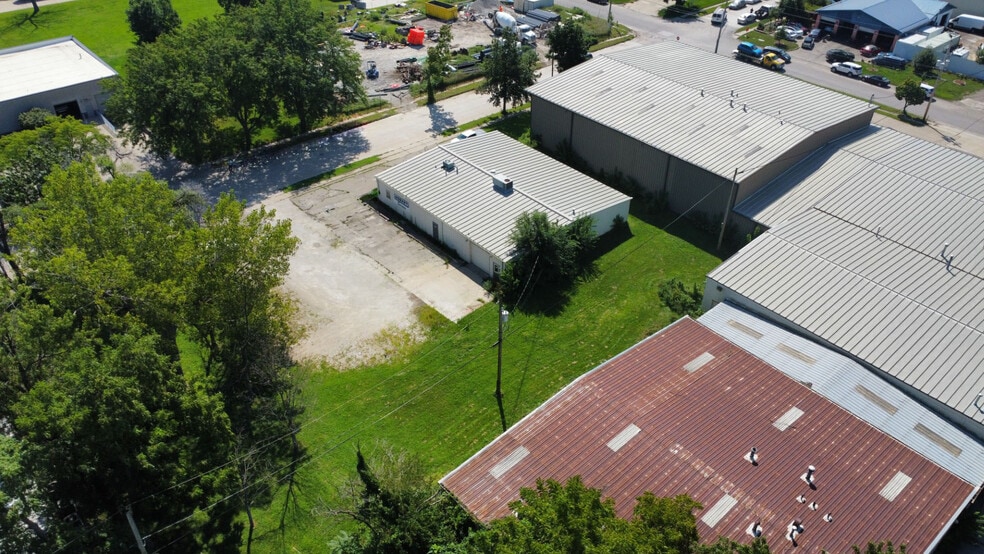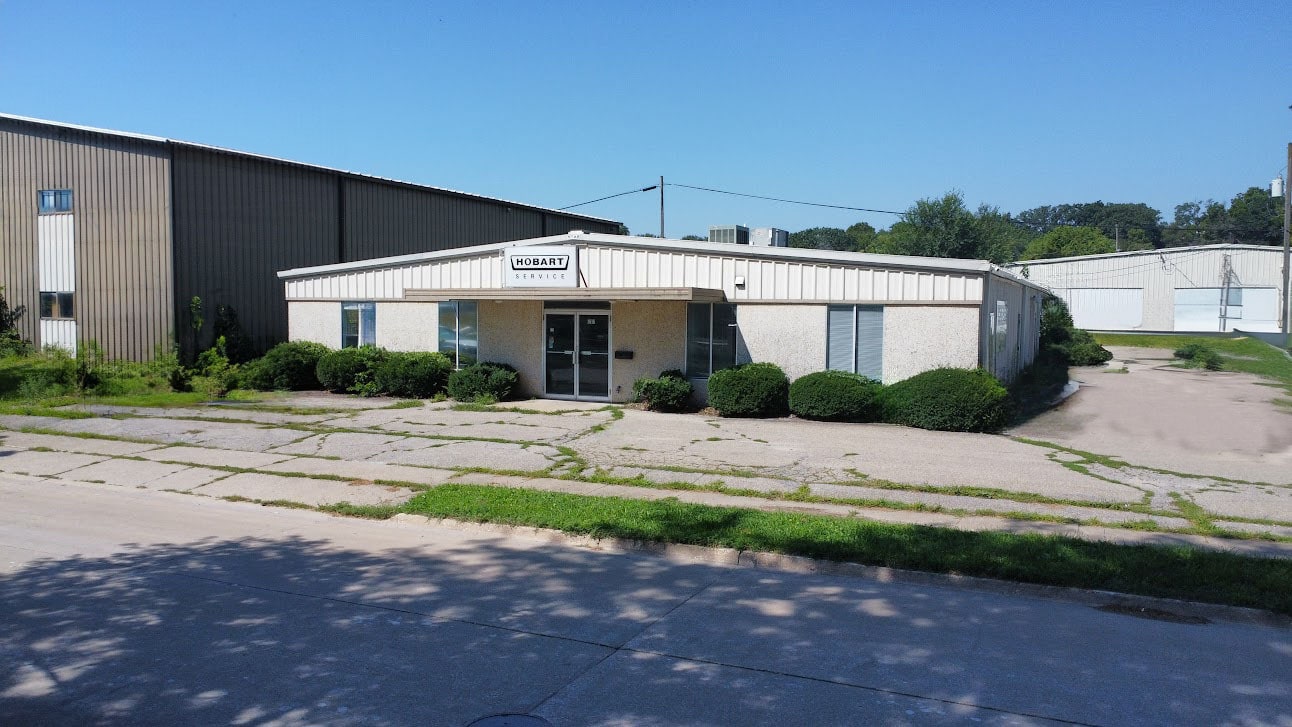thank you

Your email has been sent.

1616 Ohio St 4,320 SF of Flex Space Available in Des Moines, IA 50314




FEATURES
Drive In Bays
1
Standard Parking Spaces
16
ALL AVAILABLE SPACE(1)
Display Rental Rate as
- SPACE
- SIZE
- TERM
- RENTAL RATE
- SPACE USE
- CONDITION
- AVAILABLE
- Sublease space available from current tenant
- Includes 2,960 SF of dedicated office space
- Listed rate may not include certain utilities, building services and property expenses
- 1 Drive Bay
| Space | Size | Term | Rental Rate | Space Use | Condition | Available |
| 1st Floor | 4,320 SF | Apr 2029 | $10.00 /SF/YR $0.83 /SF/MO $107.64 /m²/YR $8.97 /m²/MO $3,600 /MO $43,200 /YR | Flex | - | Now |
1st Floor
| Size |
| 4,320 SF |
| Term |
| Apr 2029 |
| Rental Rate |
| $10.00 /SF/YR $0.83 /SF/MO $107.64 /m²/YR $8.97 /m²/MO $3,600 /MO $43,200 /YR |
| Space Use |
| Flex |
| Condition |
| - |
| Available |
| Now |
1st Floor
| Size | 4,320 SF |
| Term | Apr 2029 |
| Rental Rate | $10.00 /SF/YR |
| Space Use | Flex |
| Condition | - |
| Available | Now |
- Sublease space available from current tenant
- Listed rate may not include certain utilities, building services and property expenses
- Includes 2,960 SF of dedicated office space
- 1 Drive Bay
PROPERTY OVERVIEW
Cushman & Wakefield Iowa Commerical Advisors Exclusively Offers:. • Located in the northeast Des Moines industrial submarket with good access to major traffic routes • Zoned light industrial for flex industrial uses • Ample employee parking • 2 private offices, 2 restrooms, conference room, reception room, and office bullpen area • Office area 2,960 SF • Warehouse area 1,360 SF • 1 drive in door (10’ x 9’) • Clear height 9’ to 12’
WAREHOUSE FACILITY FACTS
Building Size
4,320 SF
Lot Size
0.50 AC
Year Built
1972
Zoning
I-1 - Industrial
SELECT TENANTS
- FLOOR
- TENANT NAME
- INDUSTRY
- 1st
- Hobart
- Manufacturing
1 of 1
1 of 6
VIDEOS
3D TOUR
PHOTOS
STREET VIEW
STREET
MAP
1 of 1
Presented by

1616 Ohio St
Hmm, there seems to have been an error sending your message. Please try again.
Thanks! Your message was sent.


