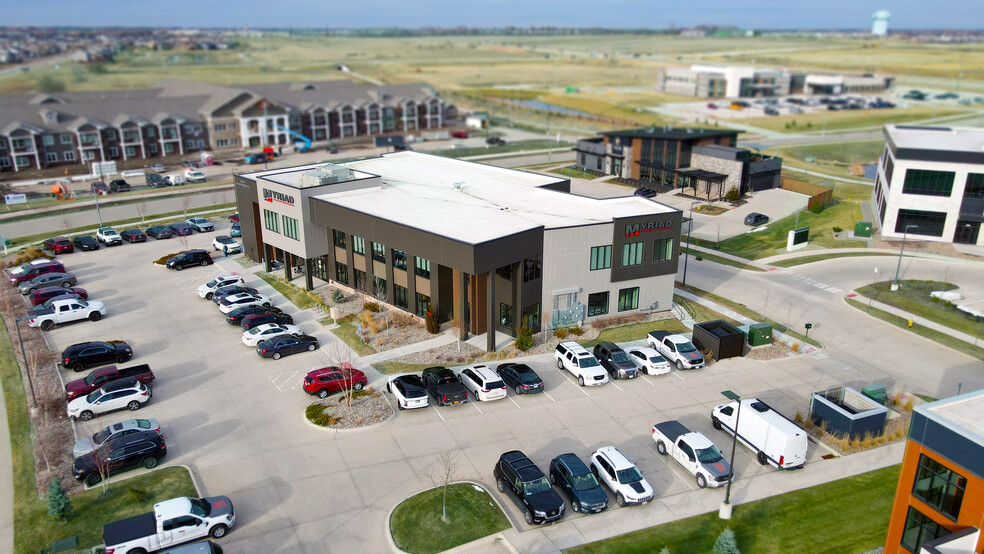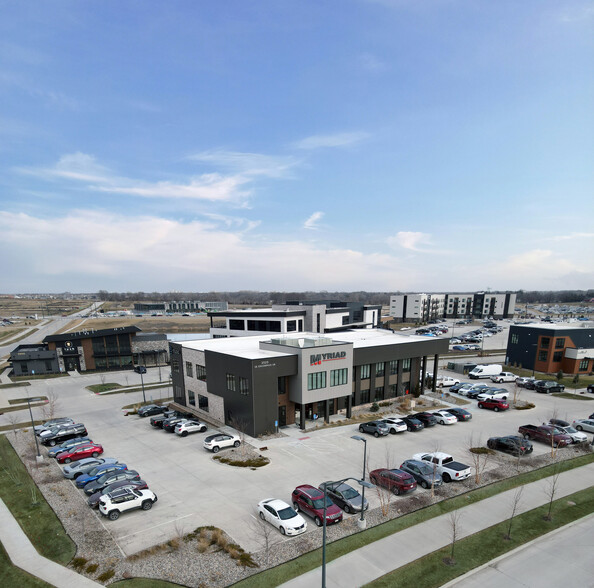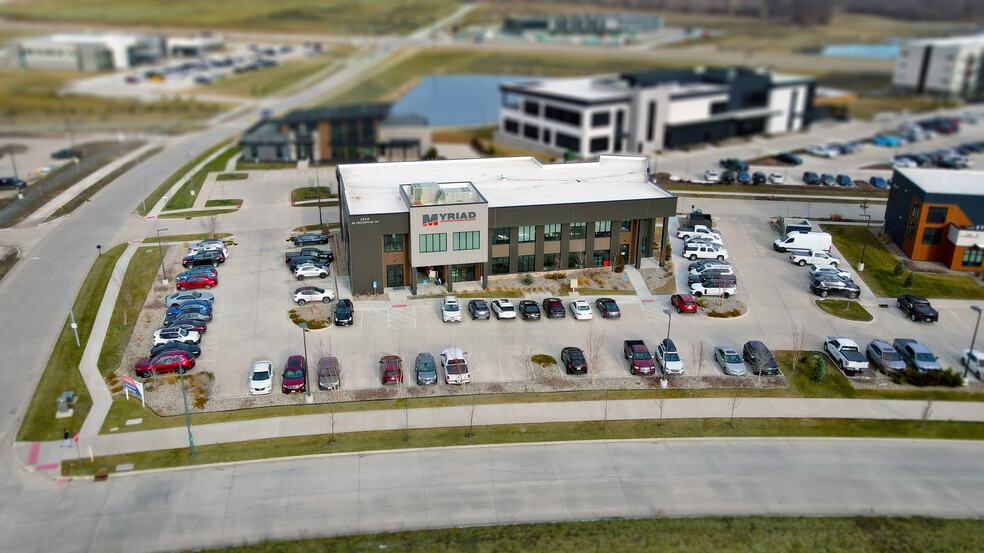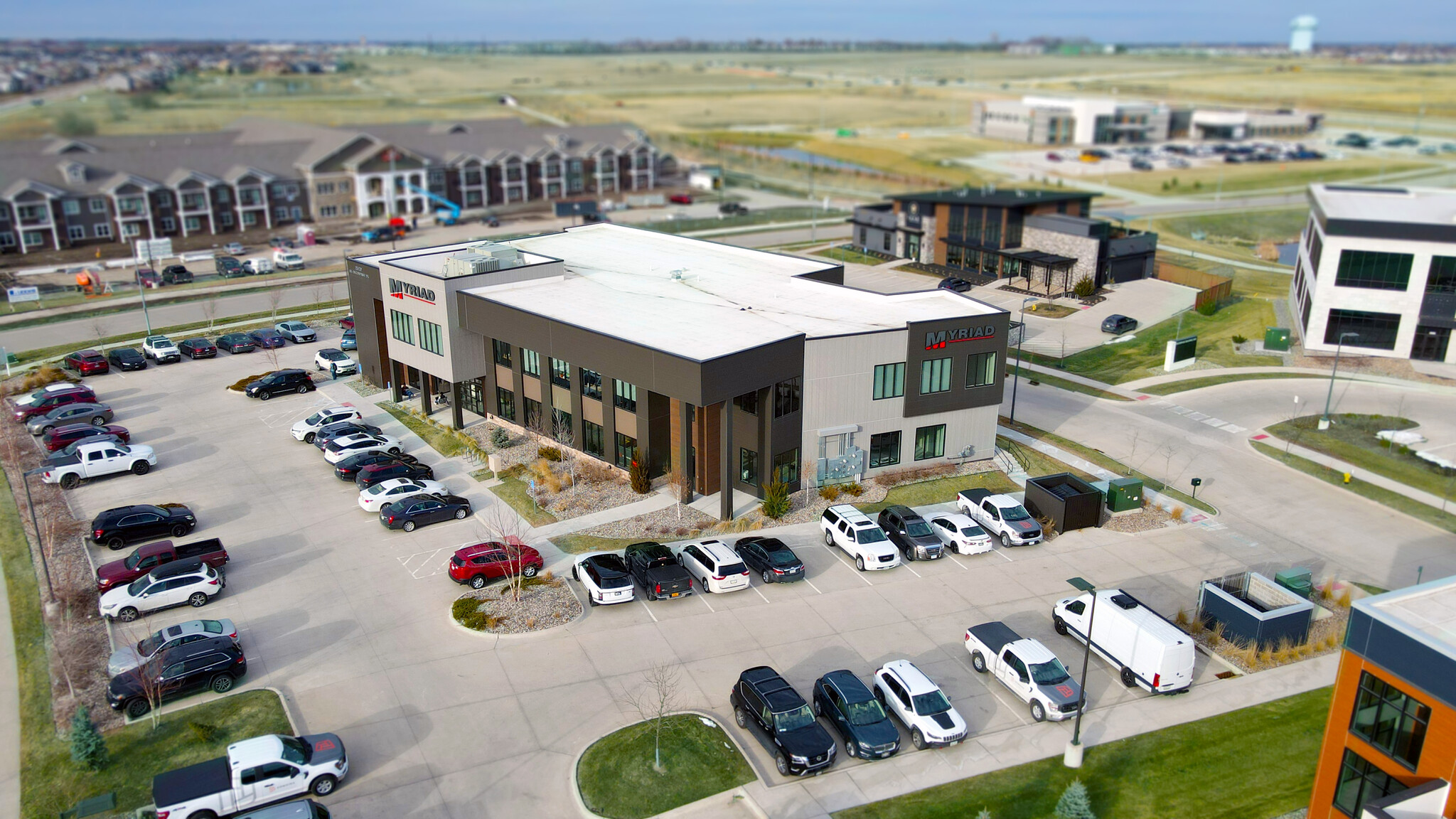thank you

Your email has been sent.

2520 SE Encompass Dr 3,192 - 7,233 SF of Office Space Available in Waukee, IA 50263




All Available Spaces(2)
Display Rental Rate as
- Space
- Size
- Term
- Rental Rate
- Space Use
- Condition
- Available
Welcome to Suite 100, a sleek and modern 1,222 square-foot space designed to inspire creativity and collaboration. Located on the first floor, this built-out suite is perfectly suited for an architectural design studio or any creative business seeking a functional and stylish environment. Suite 100 includes a large conference room, four individual work stations, kitchenette, bathroom, and community work area, offering the ideal setting for brainstorming, client meetings, and project development.
- Lease rate does not include utilities, property expenses or building services
- 4 Private Offices
- 10 Workstations
- Can be combined with additional space(s) for up to 7,233 SF of adjacent space
- Private Restrooms
- Natural Light
- Accent Lighting
- Mostly Open Floor Plan Layout
- 2 Conference Rooms
- Space is in Excellent Condition
- Central Air and Heating
- Secure Storage
- Emergency Lighting
- Open-Plan
Transform this expansive 3,192square feet of unfinished space into the perfect environment for your business. Suite 300 offers two private entrances and endless possibilities for customization, allowing you to design a layout that truly fits your unique needs. Whether you’re looking for open-concept offices, a specialized workspace, or a tailored retail environment, this suite is ready to be reimagined.
- Lease rate does not include utilities, property expenses or building services
- Can be combined with additional space(s) for up to 7,233 SF of adjacent space
| Space | Size | Term | Rental Rate | Space Use | Condition | Available |
| 2nd Floor, Ste 200 | 4,041 SF | Negotiable | $22.00 /SF/YR $1.83 /SF/MO $236.81 /m²/YR $19.73 /m²/MO $7,409 /MO $88,902 /YR | Office | - | Now |
| 3rd Floor, Ste 300 | 3,192 SF | Negotiable | $22.00 /SF/YR $1.83 /SF/MO $236.81 /m²/YR $19.73 /m²/MO $5,852 /MO $70,224 /YR | Office | Shell Space | Now |
2nd Floor, Ste 200
| Size |
| 4,041 SF |
| Term |
| Negotiable |
| Rental Rate |
| $22.00 /SF/YR $1.83 /SF/MO $236.81 /m²/YR $19.73 /m²/MO $7,409 /MO $88,902 /YR |
| Space Use |
| Office |
| Condition |
| - |
| Available |
| Now |
3rd Floor, Ste 300
| Size |
| 3,192 SF |
| Term |
| Negotiable |
| Rental Rate |
| $22.00 /SF/YR $1.83 /SF/MO $236.81 /m²/YR $19.73 /m²/MO $5,852 /MO $70,224 /YR |
| Space Use |
| Office |
| Condition |
| Shell Space |
| Available |
| Now |
2nd Floor, Ste 200
| Size | 4,041 SF |
| Term | Negotiable |
| Rental Rate | $22.00 /SF/YR |
| Space Use | Office |
| Condition | - |
| Available | Now |
Welcome to Suite 100, a sleek and modern 1,222 square-foot space designed to inspire creativity and collaboration. Located on the first floor, this built-out suite is perfectly suited for an architectural design studio or any creative business seeking a functional and stylish environment. Suite 100 includes a large conference room, four individual work stations, kitchenette, bathroom, and community work area, offering the ideal setting for brainstorming, client meetings, and project development.
- Lease rate does not include utilities, property expenses or building services
- Mostly Open Floor Plan Layout
- 4 Private Offices
- 2 Conference Rooms
- 10 Workstations
- Space is in Excellent Condition
- Can be combined with additional space(s) for up to 7,233 SF of adjacent space
- Central Air and Heating
- Private Restrooms
- Secure Storage
- Natural Light
- Emergency Lighting
- Accent Lighting
- Open-Plan
3rd Floor, Ste 300
| Size | 3,192 SF |
| Term | Negotiable |
| Rental Rate | $22.00 /SF/YR |
| Space Use | Office |
| Condition | Shell Space |
| Available | Now |
Transform this expansive 3,192square feet of unfinished space into the perfect environment for your business. Suite 300 offers two private entrances and endless possibilities for customization, allowing you to design a layout that truly fits your unique needs. Whether you’re looking for open-concept offices, a specialized workspace, or a tailored retail environment, this suite is ready to be reimagined.
- Lease rate does not include utilities, property expenses or building services
- Can be combined with additional space(s) for up to 7,233 SF of adjacent space
Property Overview
Cushman & Wakefield Iowa Commercial Advisors exclusively offers: 2520 SE Encompass Dr, Waukee, IA Position your business for success in one of Waukee’s premier Class A office buildings. 2520 SE Encompass Drive is a modern, high-end workspace designed to foster innovation, collaboration, and accessibility. This newly constructed building (2020) features premium finishes and a strong anchor tenant, Myriad Advisor Solutions, occupying the second floor. Ideal for a traditional office, medical office, and more! There are currently three suites available on the first floor: • Suite 200 – 4,041 SF – Turnkey Marketing Studio buildout • Suite 300 – 3,192 SF – Unfinished space; customizable to fit tenant needs • 3,192 up to 7,233 SF contiguous space available
Property Facts
Select Tenants
- Floor
- Tenant Name
- Industry
- 1st
- Bing Bang
- -
- 1st
- Downing
- Construction
- 3rd
- Myriad Advisor Solutions
- Information
Presented by

2520 SE Encompass Dr
Hmm, there seems to have been an error sending your message. Please try again.
Thanks! Your message was sent.








